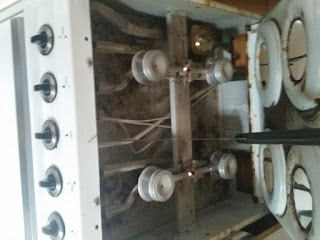Photos to Update the Latest Cabin Set-Up - 2017
Stairs up from the beach.
Due to erosion the bottom of the stairs was extended in 2014.
Due to erosion the bottom of the stairs was extended in 2014.
The latest version of the first cabin built in 1998.
 |
| Fitst |
The propane tank is on the back side of the first cabin, to be turned off when leaving.
I built the "New" cabin in 2002. It was designed in AutoCad with every piece of lumber dimensioned, cut and labeled. The pieces were assembled as a kit on-site. All painting was completed at home.
 |
| Typical Design Drawing |
 |
| Typical Bill of Materials with Detailed Dimensions and Labels for Every Piece of Lumber |
 |
| The "New" Cabin, built in 2002 |
 |
| Both Cabins |
Stairs to the new cabin
New cabin (Cabin 2) in front. Old cabin (Cabin A) in back.
Propane on the front porch of the new cabin, to be turned off when leaving
Propane stove and oven in the new cabin
Two pilot lights under the stove top must be lit by hand or you will die.
One pilot light in the broiler must be lit by hand or you will die.
Water manifold on a stilt under the front of the old cabin.
Water from the spring comes in from the left.
Water to the cabins, fire pit ,etc. goes out to the right.
This water has creepy crawly things in it.
Disconnect the incoming water (left side of manifold) from the manifold when you leave,
otherwise the water in the manifold freezes and cracks the manifold.
Water system Y-valve near the back stilt of the new cabin
test
At the manifold, shut off the water to the new cabin.
When you leave, open the Y-valve to drain the water out of the new cabin.
That way the water will not freeze and burst the pipes in the cabin during the winter.
The beer cooler - spring water gurgling into a bucket
teste
The fire pit.
There is a garden hose here that should be used to douse the fire when done roasting marshmallows.
 |
The Gift Shop is open 24/7.
Thursdays are Dollar Days - all gifts are $1.00
Thursdays are Dollar Days - all gifts are $1.00















































